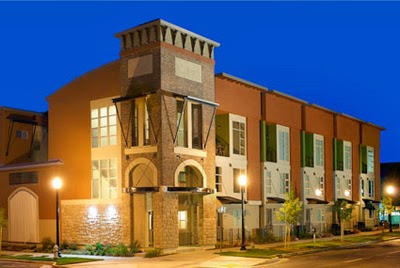Day 141: SoCap Lofts
When we were looking to buy a condo in downtown Sac 10 years ago, we didn't have many options, which we found rather surprising based on our experience in Madison where condo development was on the upswing. Over the past 5 years, the downtown condo market has expanded somewhat, thanks to project such as SoCap ("south of Capitol") Lofts:
This project is composed of 36 free-standing 3-story townhouse units, each with an attached garage that is accessed via a series of private driveways off the alley between Q & R and 6th & 7th, which means that the facades facing the sidewalks are very welcoming from a pedestrian perspective.
Mr. E and I toured a model unit and liked some of the design aspects, including the open layout of the main living area on the 2nd floor and the "extra" room on the 1st floor next to the garage. This lower room has its own separate entrance from the sidewalk, so it could potentially be used as a home business of some kind. What we didn't like as much was the typical layout of the bedrooms on the 3rd floor, as the guest room was designed with loft-style walls, so they don't extend all the way up to the ceiling, which results in a lack of privacy for that room as well as extra noise carried up from the 2nd floor living area.
We did get some ideas for our own redesign projects, but we agreed that we still prefer our unit in Saratoga Townhomes and have found that it offers a surprising amount of flexibility for layout, space, and remodeling, despite the relatively small and constrained footprint.
This project is composed of 36 free-standing 3-story townhouse units, each with an attached garage that is accessed via a series of private driveways off the alley between Q & R and 6th & 7th, which means that the facades facing the sidewalks are very welcoming from a pedestrian perspective.
Mr. E and I toured a model unit and liked some of the design aspects, including the open layout of the main living area on the 2nd floor and the "extra" room on the 1st floor next to the garage. This lower room has its own separate entrance from the sidewalk, so it could potentially be used as a home business of some kind. What we didn't like as much was the typical layout of the bedrooms on the 3rd floor, as the guest room was designed with loft-style walls, so they don't extend all the way up to the ceiling, which results in a lack of privacy for that room as well as extra noise carried up from the 2nd floor living area.
We did get some ideas for our own redesign projects, but we agreed that we still prefer our unit in Saratoga Townhomes and have found that it offers a surprising amount of flexibility for layout, space, and remodeling, despite the relatively small and constrained footprint.




0 Comments:
Post a Comment
<< Home